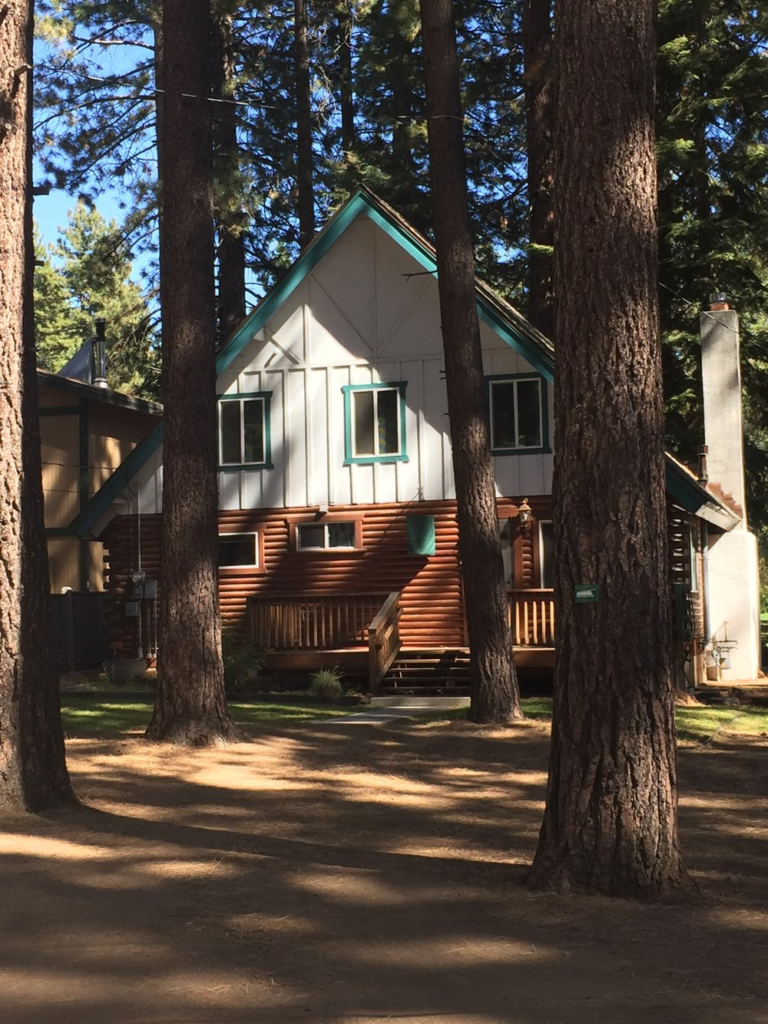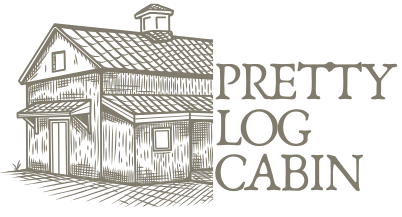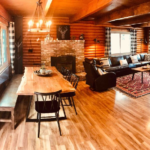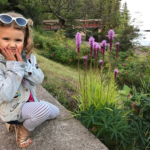
In the far corner of the closet in the downstairs bedroom of Happy Cabin, there’s a hand-written note tacked to the cedar log wall. The paper is weathered, browning and curled at the edges. It seems it’s been there for a while, maybe even since the cabin was first built. The paper records something about the size and placement of logs, notes like “Palston Bundle #3 Right Corner Logs 27 – 4.” It’s a clue to the origins of Happy Cabin, who built it and how.
We’ve always assumed the cabin was built using a log cabin “kit,” which was a popular method for raising cabins in the 1960s. Our theory gained more traction when we noticed that there’s another cabin on the Old Brockway Golf Course just like ours, but painted green-and-white instead of orange-and-tan. I have lots of questions about that cabin, but I haven’t found the nerve to just knock and ask. I keep hoping I’ll just happen upon the owners to our log cabin twin one of these days when I’m taking a walk through the golf course to the beach. When I do, I’ll pick their brains. Have they noticed our cabin and wondered about it like I wonder about theirs? What do they know about the origins of their cabin? Were they built by the same builder? The same family? Around the same time? Are there others in the area? What’s the story?
Log cabins in general have a long history, starting as early as 3500 B.C. in Northern Europe during the Bronze age. Traditionally, log cabins were built a lot like they’re built now. Logs are notched and stacked, and then made weather-tight by filling the seams with moss, mud or mortar. The solid wood trunks are sturdy and self-insulating, creating a cozy structure that stays warm in the winter and cool in the summer.


